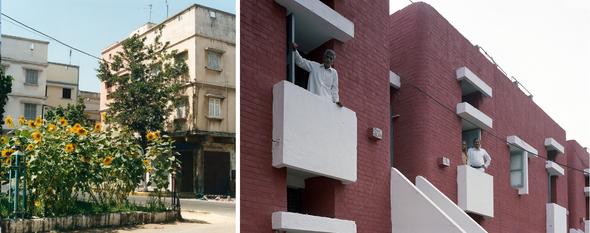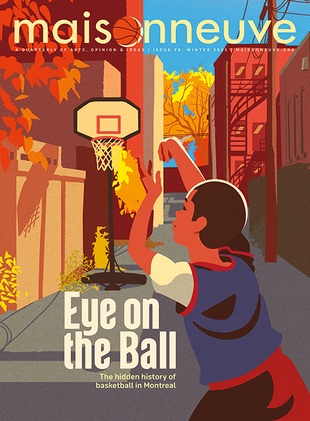A Tale of Two Cities: Casablanca Chandigarh at the Canadian Centre for Architecture

After the Second World War, modernist architecture had to adapt a new global perspective—one that traded Western-centric notions of urban planning for a system that exceeded Western cultural and geographic boundaries. The Canadian Centre for Architecture’s latest exhibition, Casablanca Chandigarh: How Architects, Experts, Politicians, International Agencies, and Citizens negotiate modern planning, invites us to look at two major urban experiments from the early 1950s as evidence of this conceptual shift: the planning of new residential neighbourhoods in Casablanca, Morocco, and the planning of the new capital of Punjab in Northern India, Chandigarh. These two projects, curators Tom Avermaete and Maristella Casciato argue, exemplify a form of modern architecture that is dynamic rather than static, embracing the conditions of the regions.
Such engagement with regional (read: non-Western) geography, climate, and social environments was unprecedented in architecture before the 1950s, when modernism was considered a universal concept—a Western idea that was often applied to non-Western contexts despite regional eccentricities or the passage of time. The architects of Casablanca and Chandigarh, on the other hand, envisioned modernism as something negotiable throughout time, something to be adapted and transformed.
In part, this dramatic shift in architectural theory has everything to with historical context. In the late 1940s and early 1950s, new attitudes about modernism were provoked by the process of decolonization in much of the developing world. And despite isolationist Cold War Politics, the rather recent formation of a United Nations and an International Monetary Fund made way for a new transnationalism. As international travel and migration increased, ideas flowed in many directions, not only from West to East (or West to South).
As the title suggests, collaboration and planning are major themes of this exhibition. In fact, planning—at any given stage of the process of developing these two modern cities—is all we see, save travelling to Morocco and India to see the results. While many of us might visit a building, discover its architect, and move on, Avermaete and Casciato invite us to study assembled plans, research documents, 1950s development aid manuals, blueprints, models, aerial photographs and maps instead—traces of a process typically hidden from the public eye. Walking through the exhibit, one gets a sliver of a sense of how much effort, teamwork, time, sweat, and dirt is involved in seeing city planning projects through to completion. For instance, mounted on a large board that the curators refer to as “the bridge” are a set of printed black and white plans for Casablanca’s residential project that bear visibly deep fold marks, evidence of travel and a necessity for portability. Michel Écochard and his team of architects transported these plans across the world, opening them for display and folding them back up for another venue. The plans displayed at the CCA are only photocopies of the originals, but still bear the marks of this global path.
Écochard‘s plans addressed the increased migration of Moroccan citizens from the countryside to the city. For Casablanca, his team of young Moroccan and French architects worked together to develop a new network of roads and infrastructure for the implementation of a harbour and train, ultimately making more space for industrial development. The star of Écochard‘s modern utopian vision was, however, an 8 x 8 metre grid that would form the basis of a new residential neighbourhood that could keep growing exponentially (horizontally and vertically) as more residential space was required in future years. Each of the grid’s fields contained a low-rise, adaptable dwelling space. Inhabitants found ways to adapt these spaces to include a traditional Moroccan courtyard, even on higher levels of the grid. Écochard‘s grid is now often reflected upon by contemporary architects as remarkable for its flexible vision of the future.
The new capital of East Punjab, Chandigarh, was also planned collaboratively and also involved an interesting interpretation of that central modern feature, the grid. A team of local architects and urban planners consisting of Le Corbusier, Pierre Jeanneret, Maxwell Fry, and Jane Drew (among others) made the myth of the modern city designed from scratch by modern architects a reality. On formerly rural land, the team built a rigid street grid and divided it into rectangular districts (referred to as sectors). Although the idea of such a grid may at first appear harsh, replicating the very Western logic that this exhibition claims to have nothing to do with, Chandigarh’s grid responded to the rural Indian landscape, preserving several existing villages within its spread.
Of Chandigarh’s various sectors, Sector 22 is noted for its inclusion of indigenous Indian building patterns. As the poorest sector, terrace housing was designed around the idea of traditional, rural, Indian villages. At minimum, the houses provided two rooms, a veranda kitchen, and courtyard sanitation and washing facilities. A street running through the sector was made to resemble a typical Indian bazaar; this street eventually became the backbone for commercial development in Sector 22.
Globalization is a natural condition for members of the twenty-first century. But as our international relationships grow closer and more complex with ever-increasing velocity, and as the Global South continues to expand in population and poverty, it is important that we look back on globalization’s historical beginnings. This is what Casablanca Chandigarh invites us to do. As we plan for an increasingly transnational future, we should also be reflecting on the history of plans that precedes us—what worked and didn’t work? What can we preserve from their ideas that can positively affect our own global future? How have the futuristic visions of city planners of the 1950s affected our contemporary moment, and how do their visions of the future differ from ours? These are the kinds of difficult and useful questions that Casablanca Chandigarh provokes.
The exhibit runs until April 20th, 2014 at the Canadian Centre for Architecture, 1920 Rue Baile





